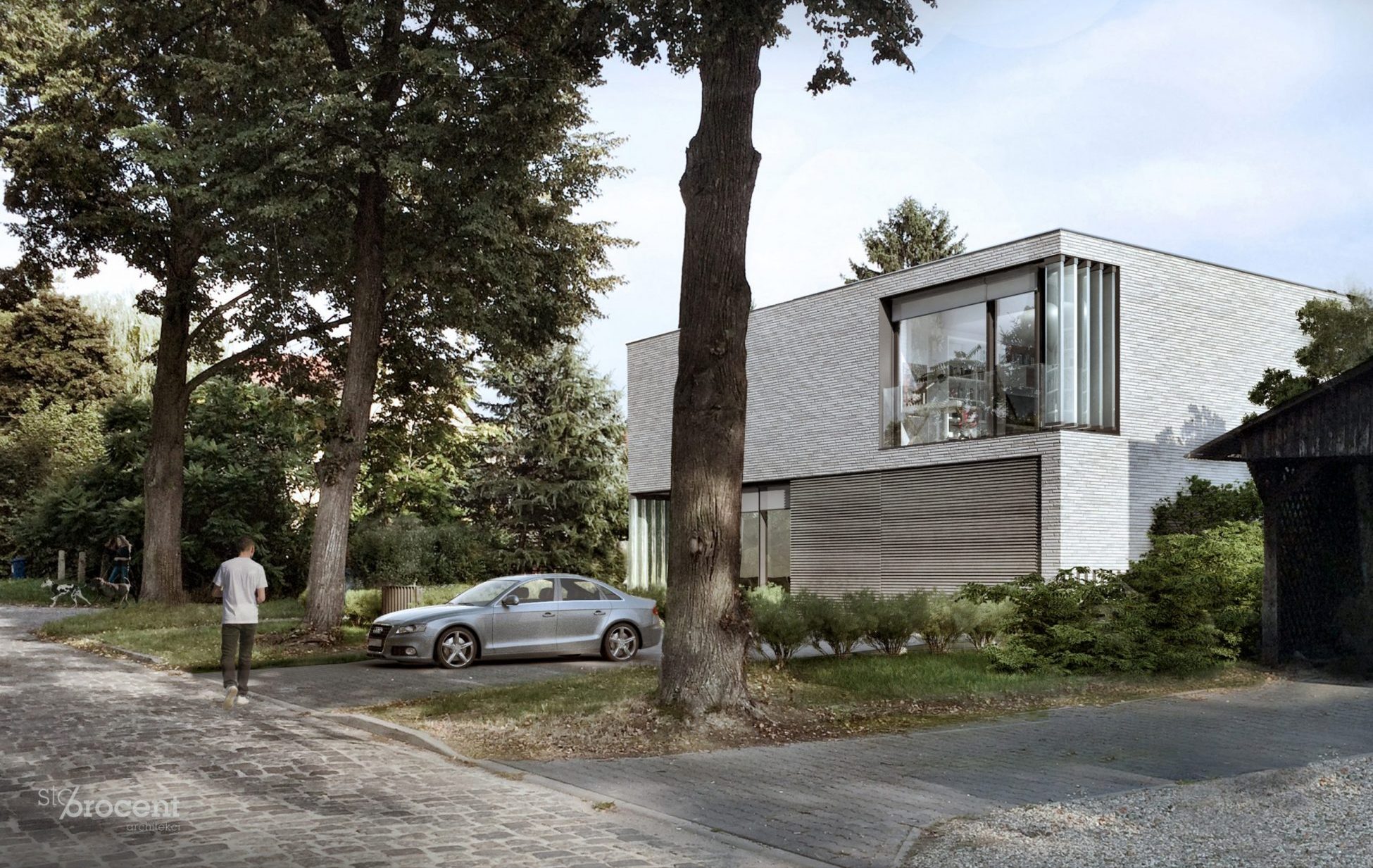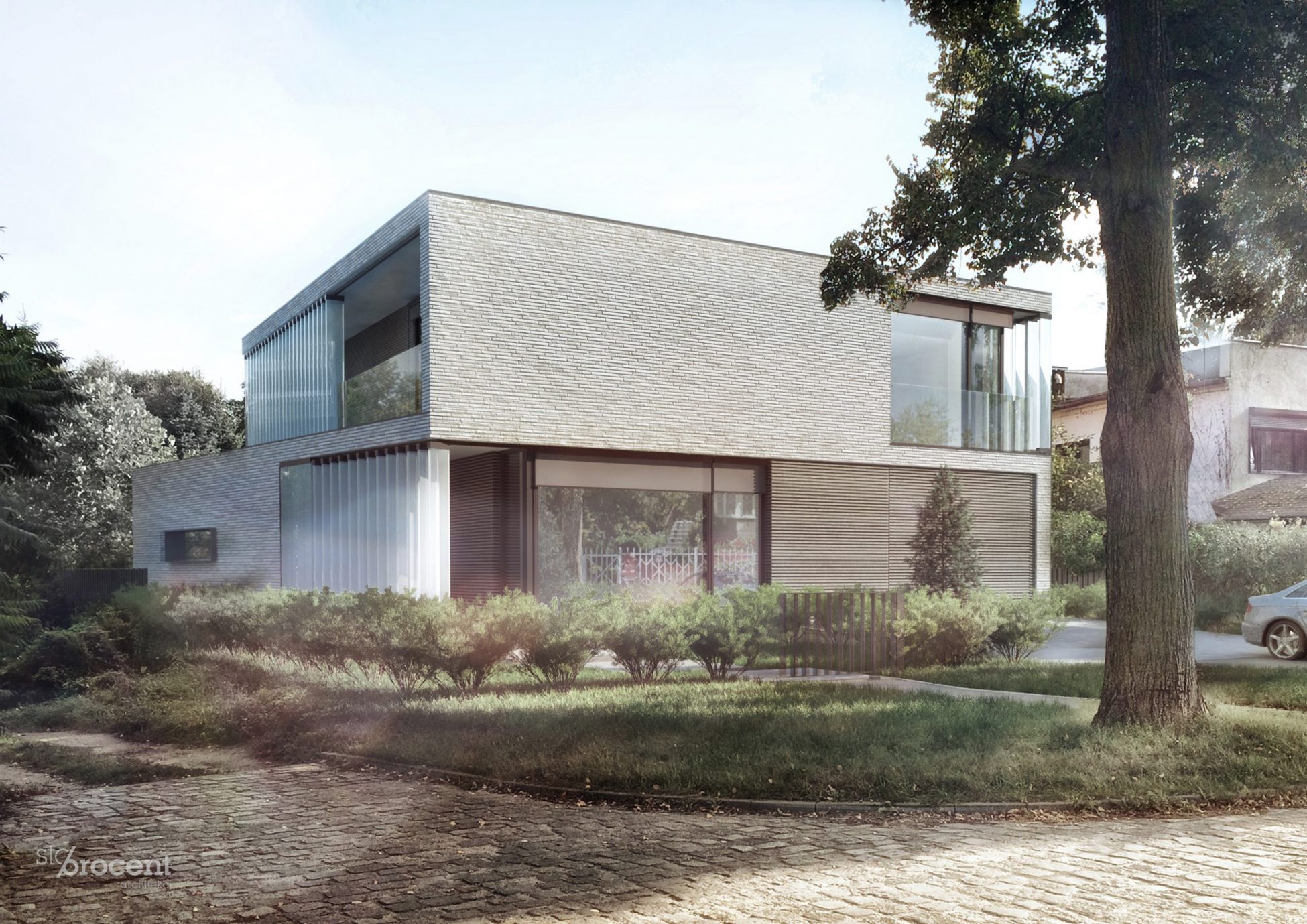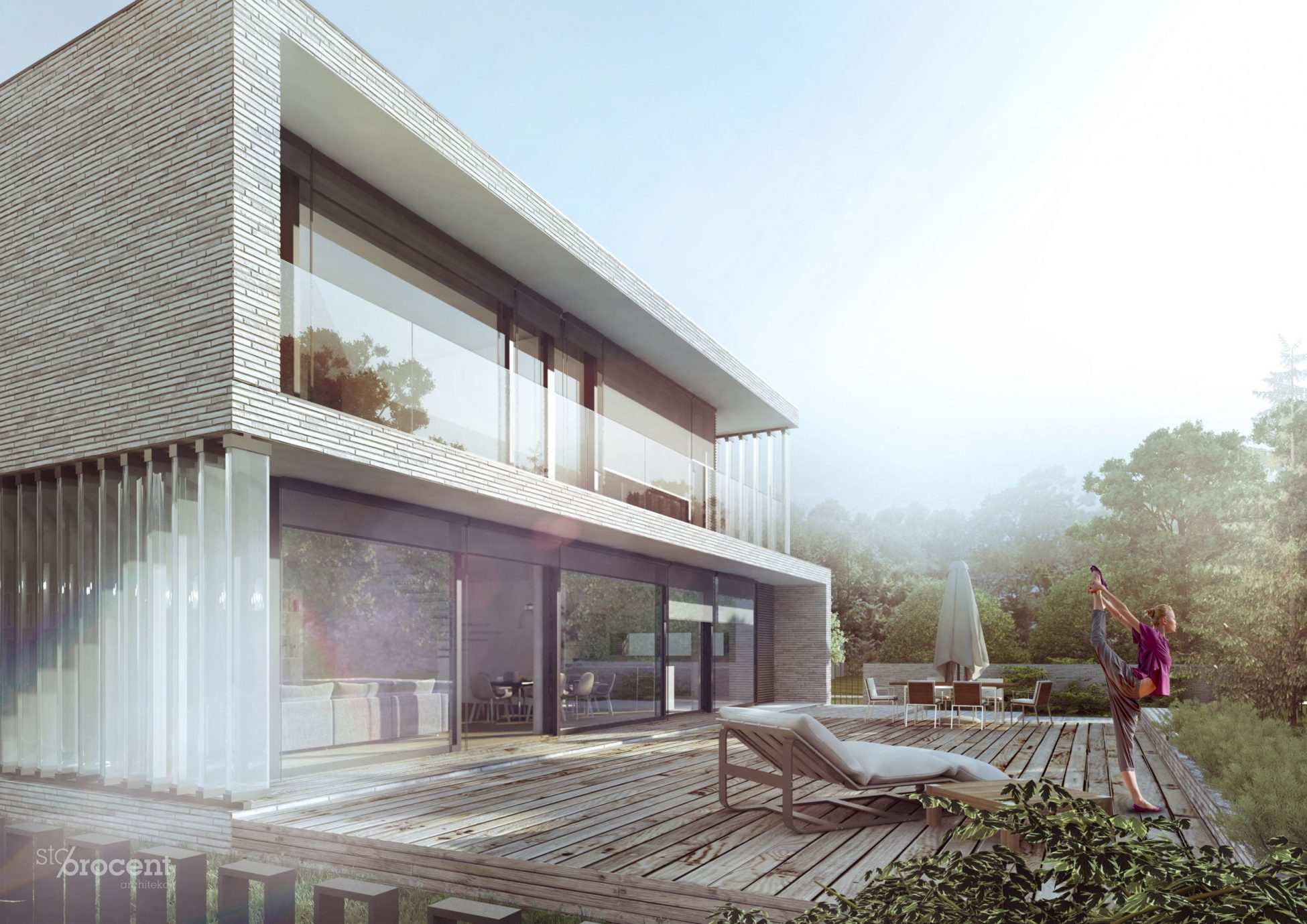Single-family house
Project scope
Structural design of single-family house with garage
Location
Wrocław, Poland
Client
Private inwestor
Design scope
Basic design
Area
270 m2
Collaborators
Sto Procent Architekci
Status
Construction permit
Project description
The modern shape of the building, distinguished by complicated geometry and large glass surfaces, required a non-standard approach to the structure of the building. The structure has been designed in a mixed technology - traditional brick and reinforced concrete with numerous use of steel elements supporting the ceilings. Advanced structural analysis and the optimal use of technology made it possible to implement a bold architectural concept.



