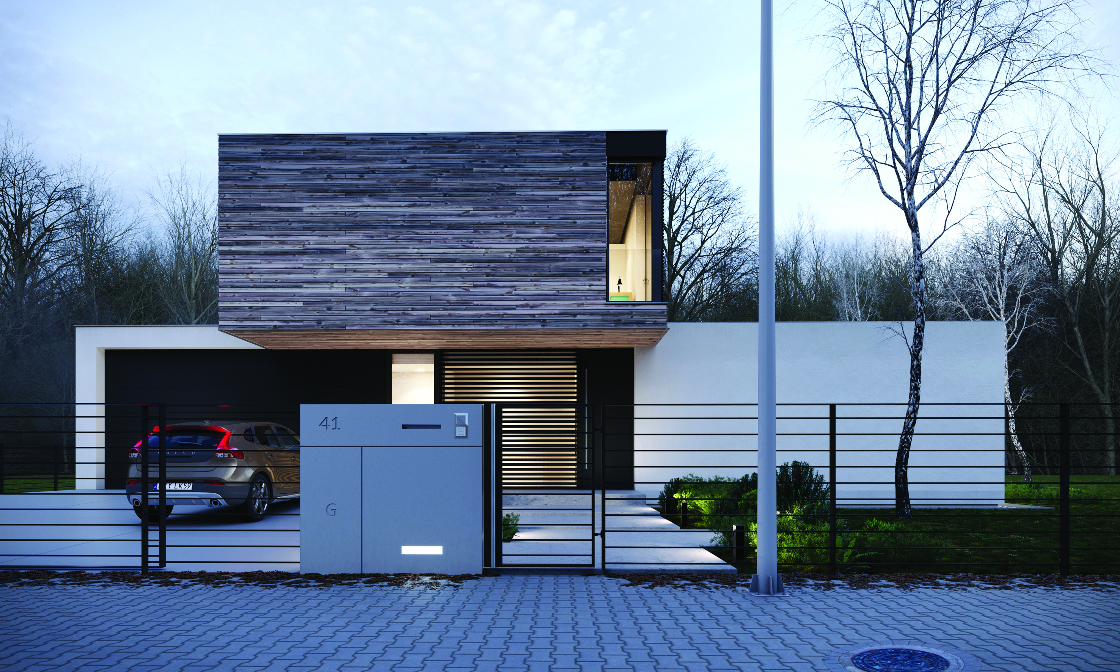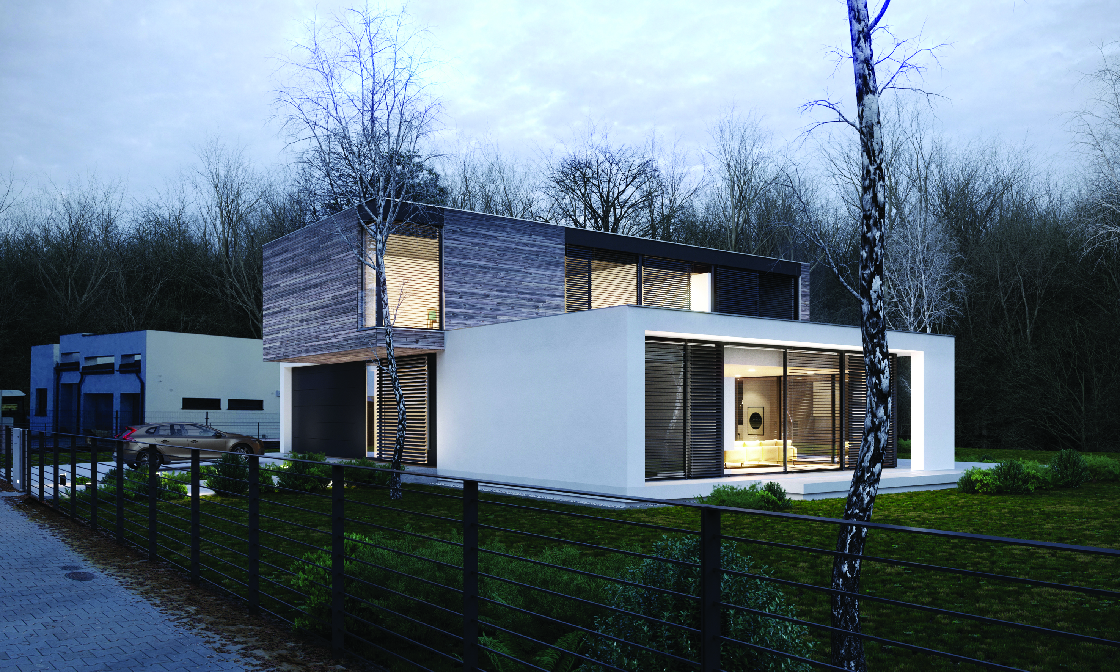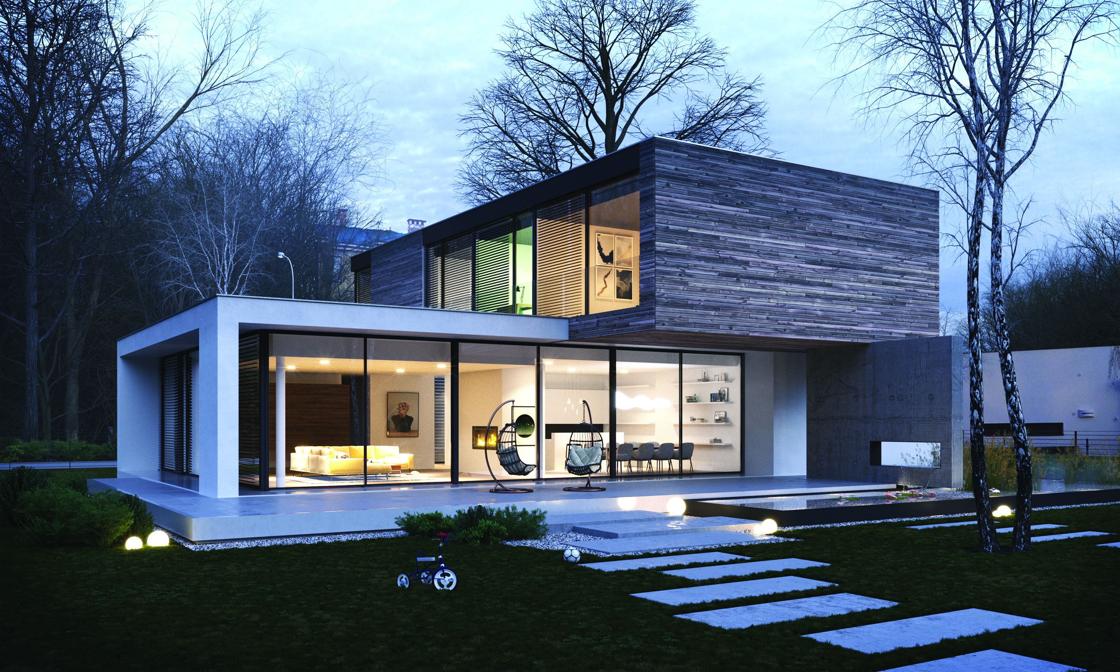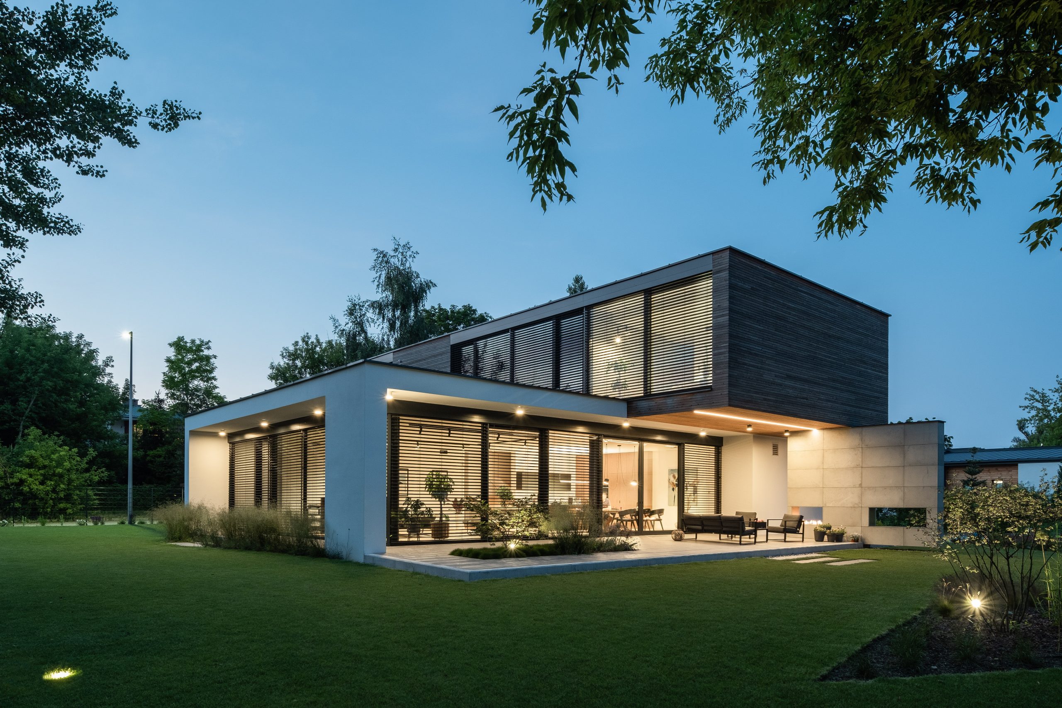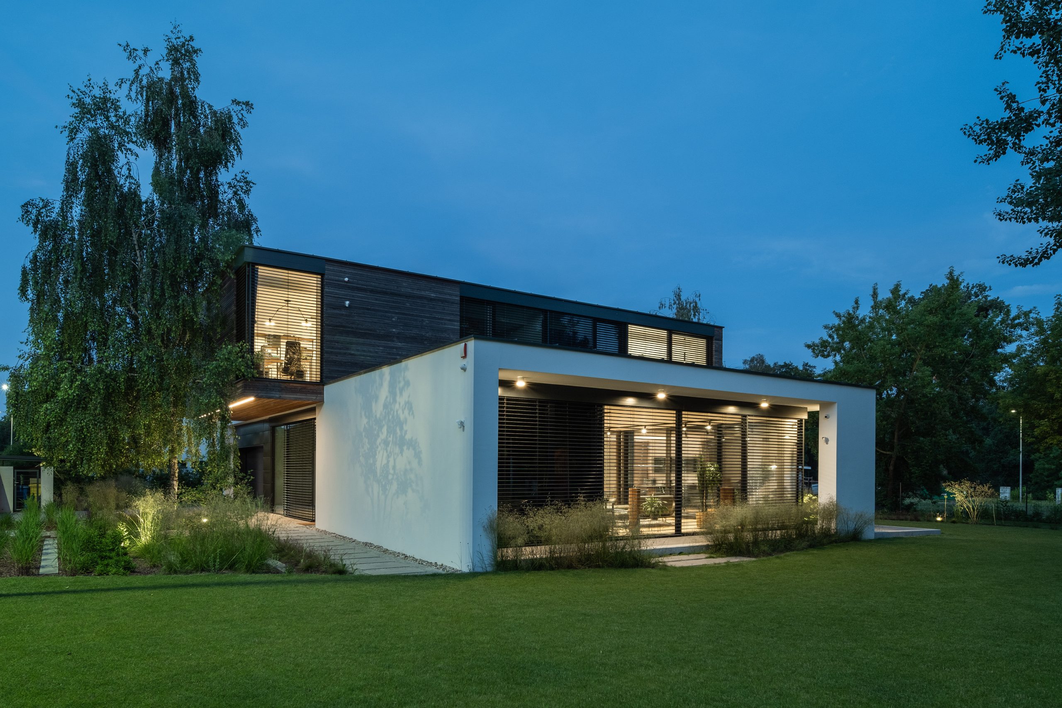Single-family house
Project scope
Structural design of single-family house with garage
Location
Konstancin, Poland
Client
Private inwestor
Design scope
Basic and detailed design
Area
331 m2
Collaborators
Sto Procent Architekci
Status
Built
Project description
The avant-garde shape of the building, distinguished by numerous overhangs of the first floor, large glass surfaces and spacious interiors, required a non-standard approach to the structure of the building. The structure has been designed in a mixed technology - traditional brick and reinforced concrete with numerous use of steel elements supporting the ceilings. Advanced structural analysis and the optimal use of technology made it possible to implement a bold architectural concept.

